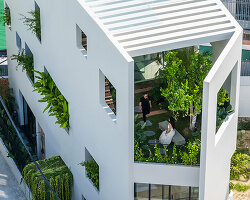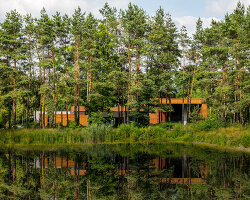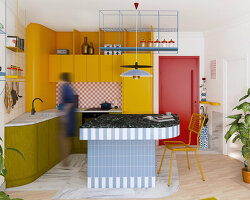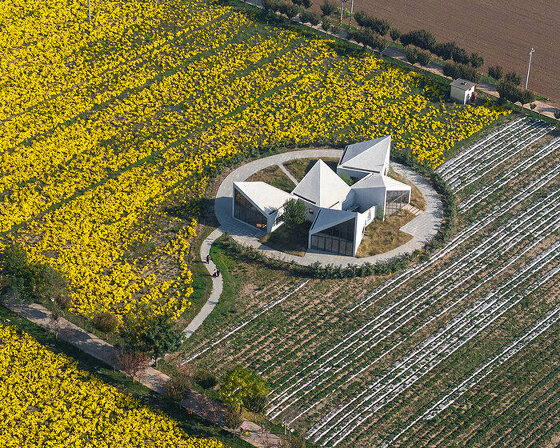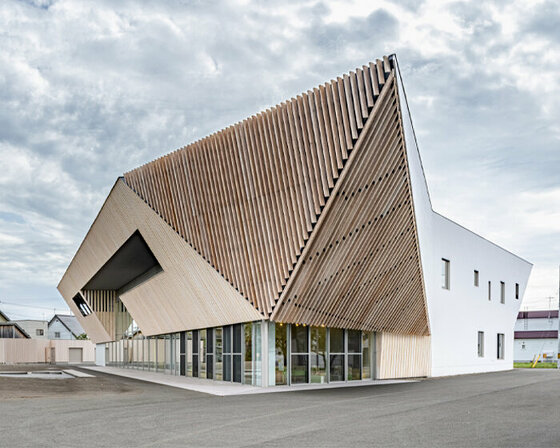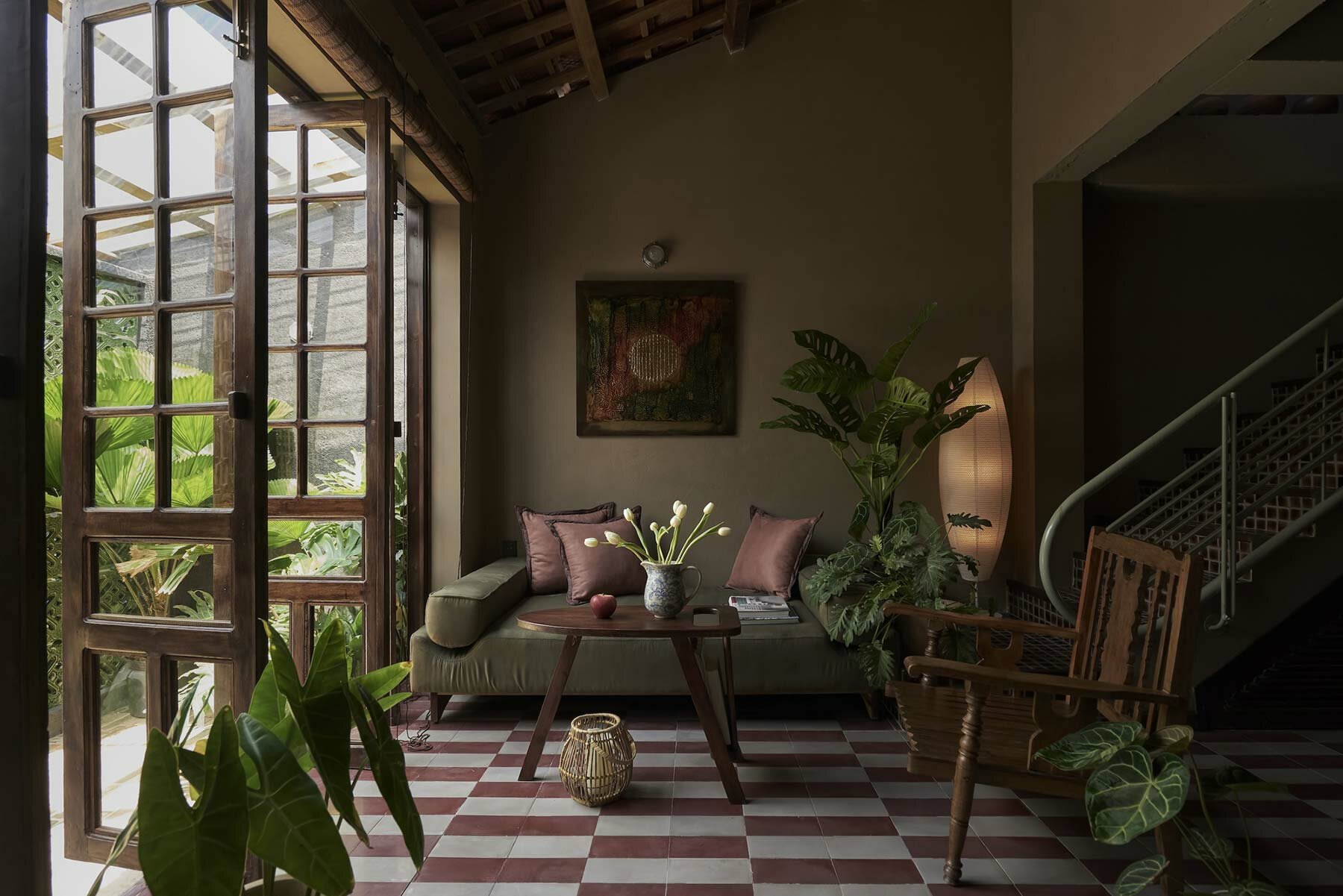
a warm color scheme reflects the inherent earthiness that resonates throughout the home
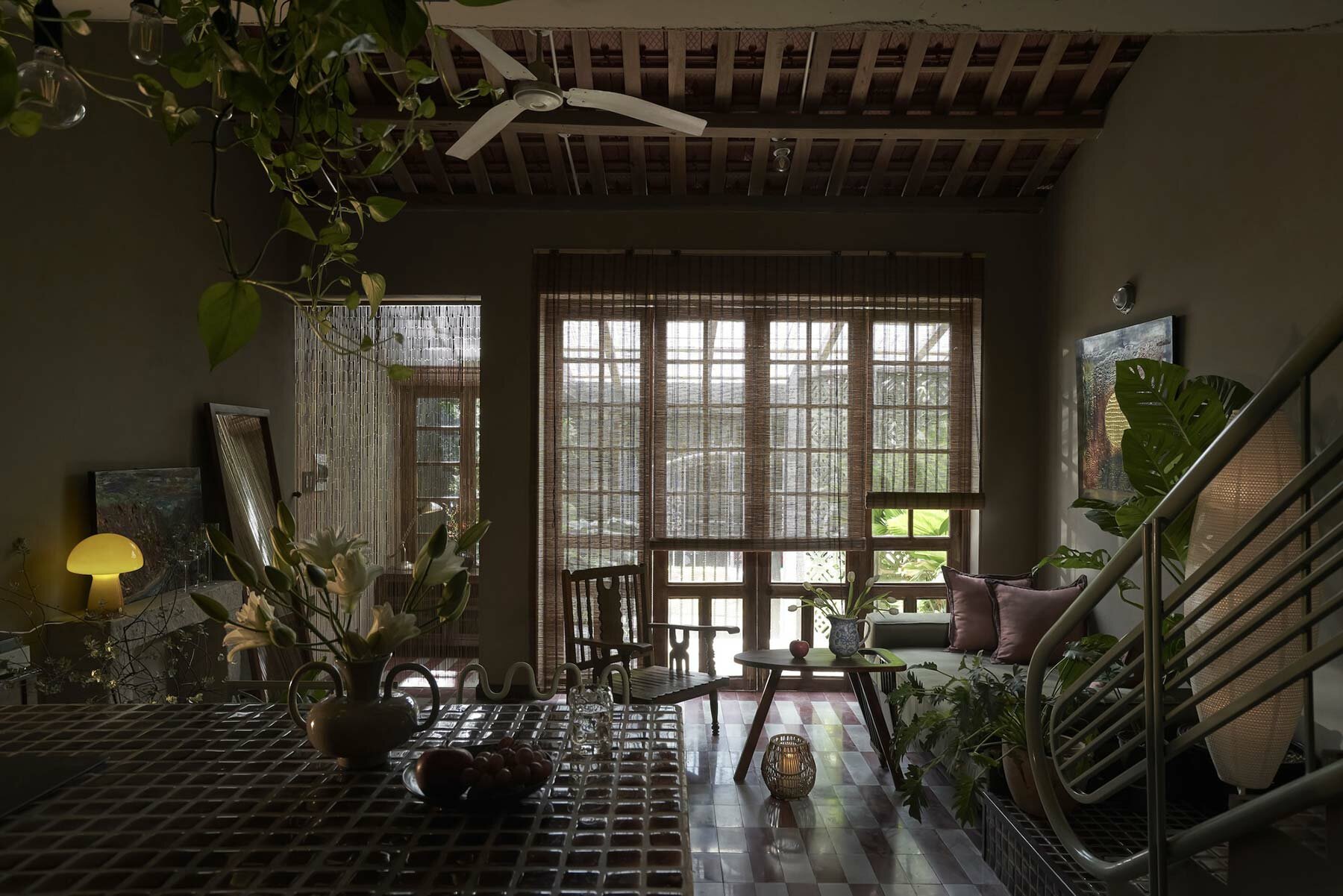
modern furnishings and objects harmonize with preserved antique elements
KEEP UP WITH OUR DAILY AND WEEKLY NEWSLETTERS
PRODUCT LIBRARY
'I wanted to present the building as a new landscape, embedding it into the chinese environment to create the experience of walking through the lake,' the japanese architect tells designboom.
atelier xi designs a library in a flower field as a cluster of geometric volumes, resembling faceted fragments of rock.
connections: +1960
UNStudio's ferris wheel will take shape with two intersecting rings with 64 capsules, each accommodating 20-25 visitors to seoul.
connections: +520
the center is a haven for wellbeing, child care, and interaction among the elderly in higashikawa.
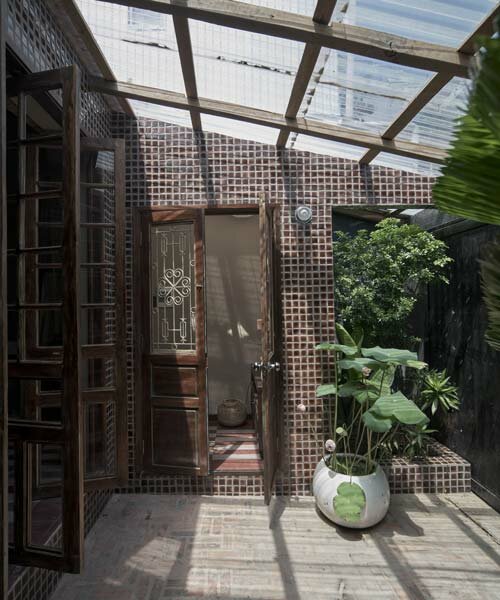
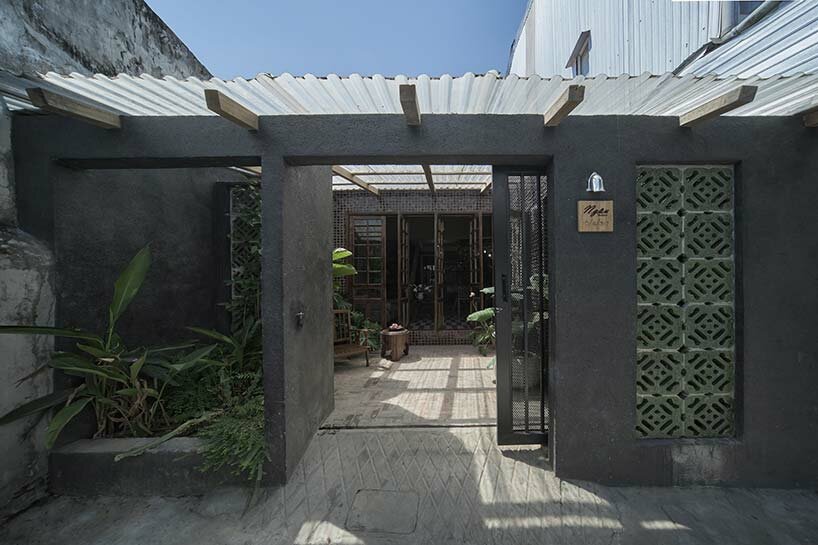 images ©
images © 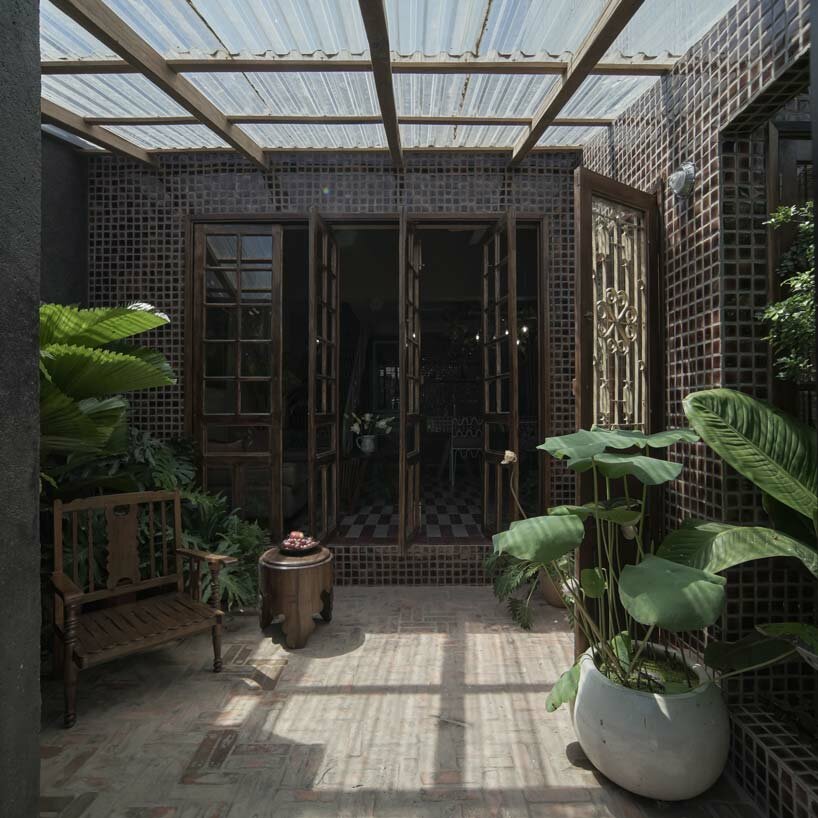
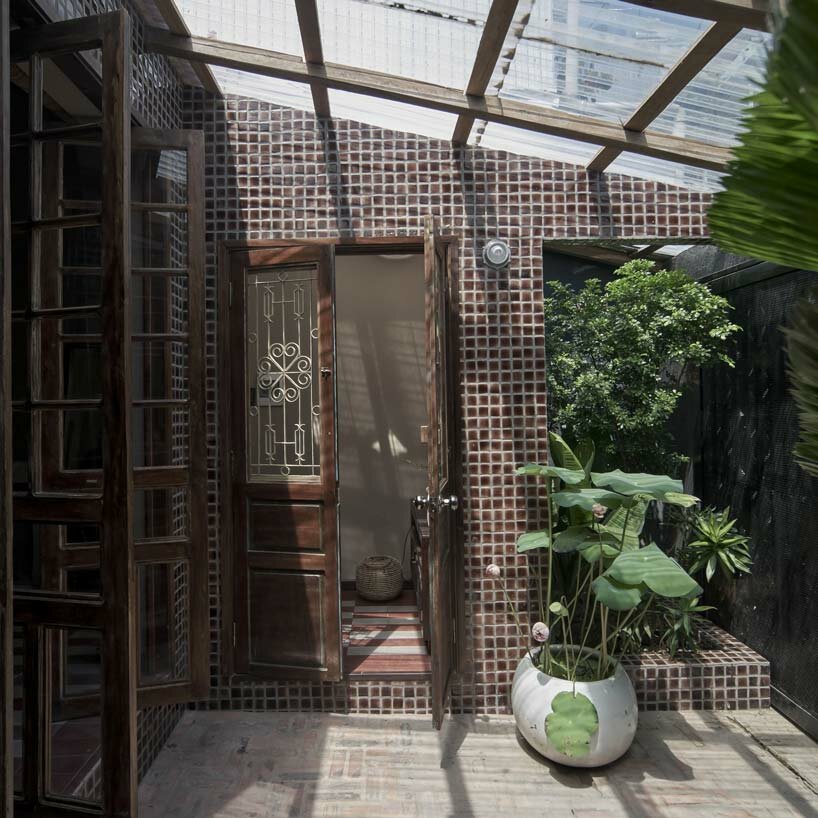
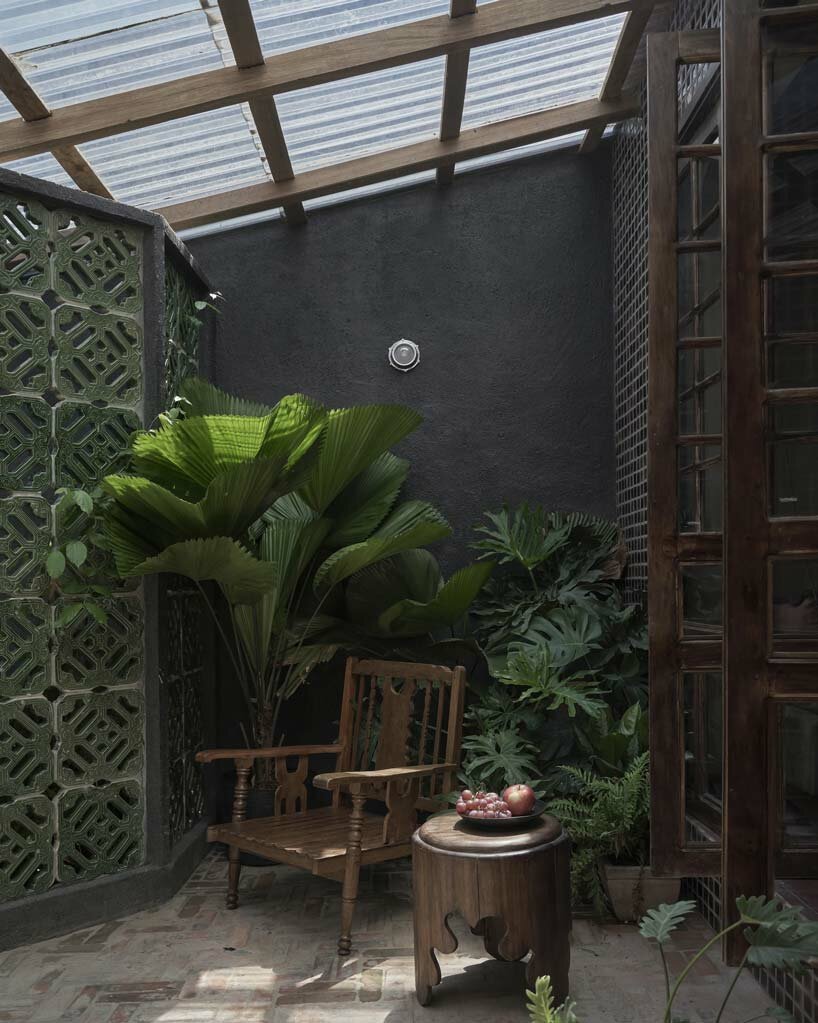
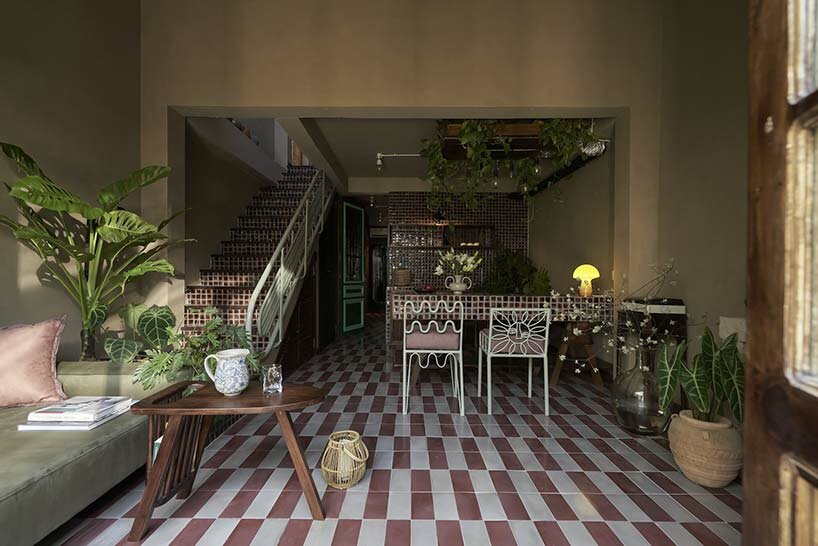 red tile work continues along the interior walls, furnishings, and stairs
red tile work continues along the interior walls, furnishings, and stairs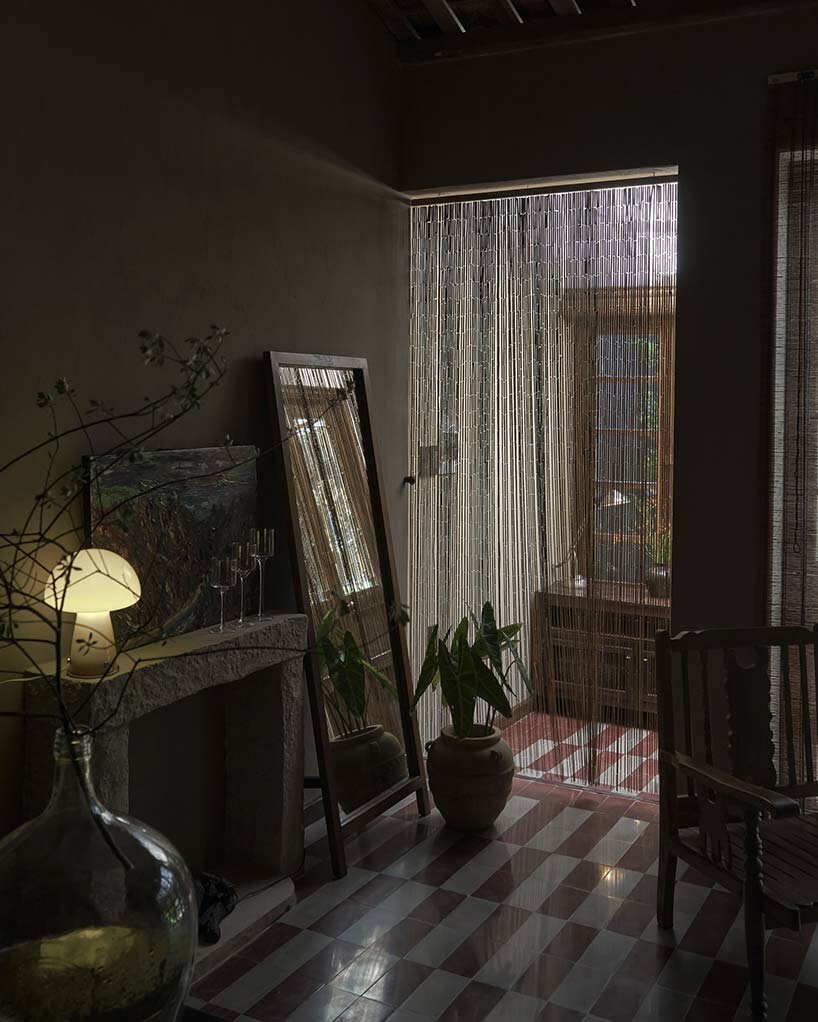 bamboo screens introduce a raw, natural touch
bamboo screens introduce a raw, natural touch





