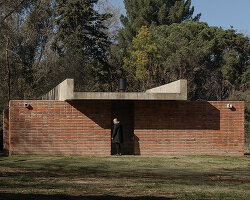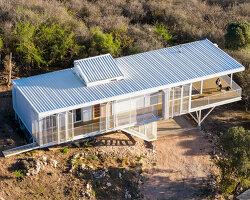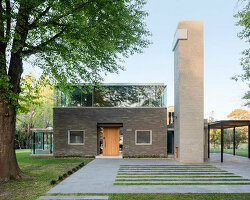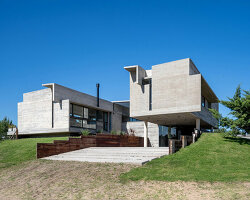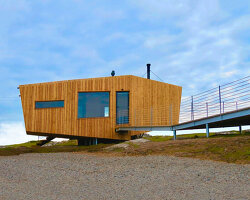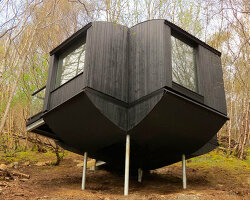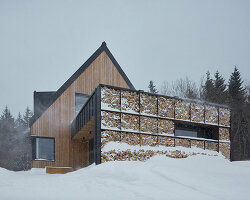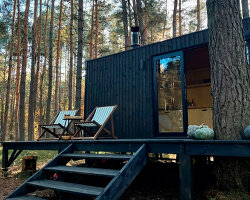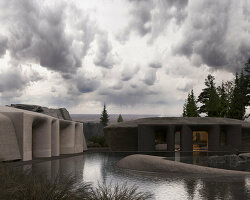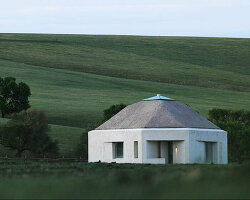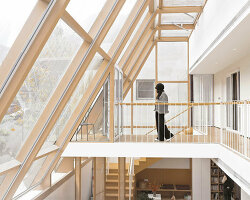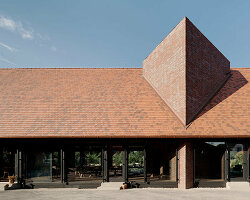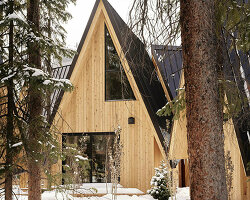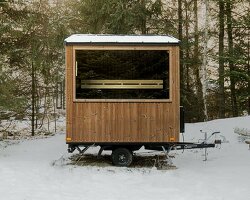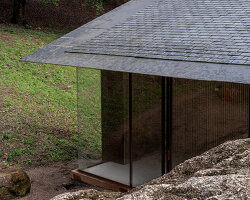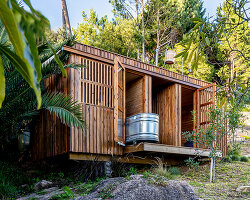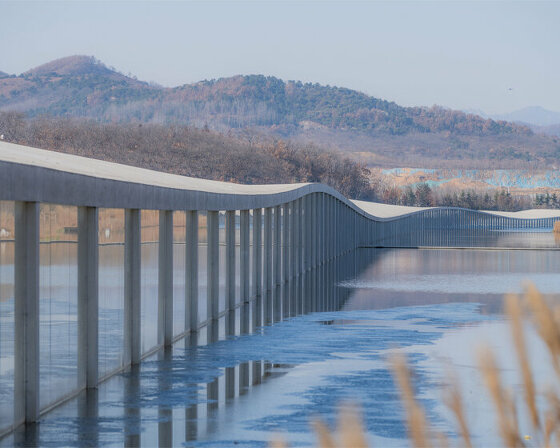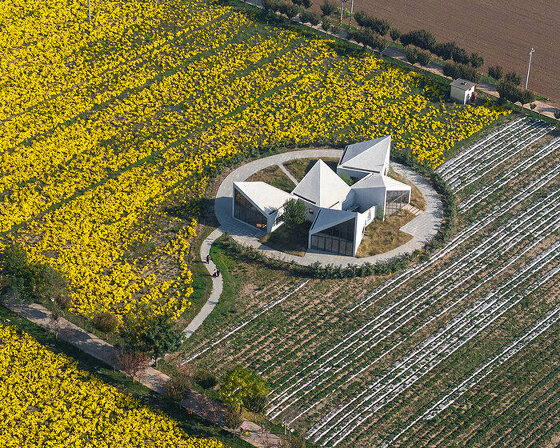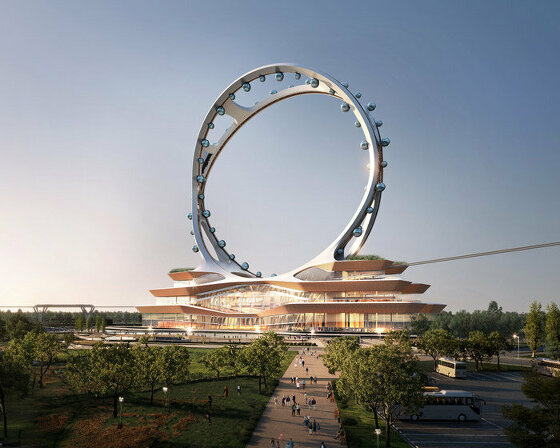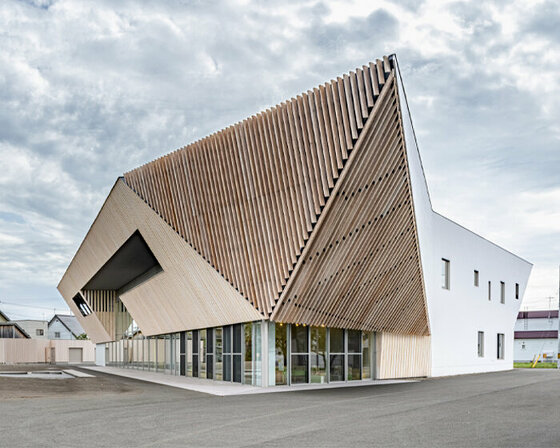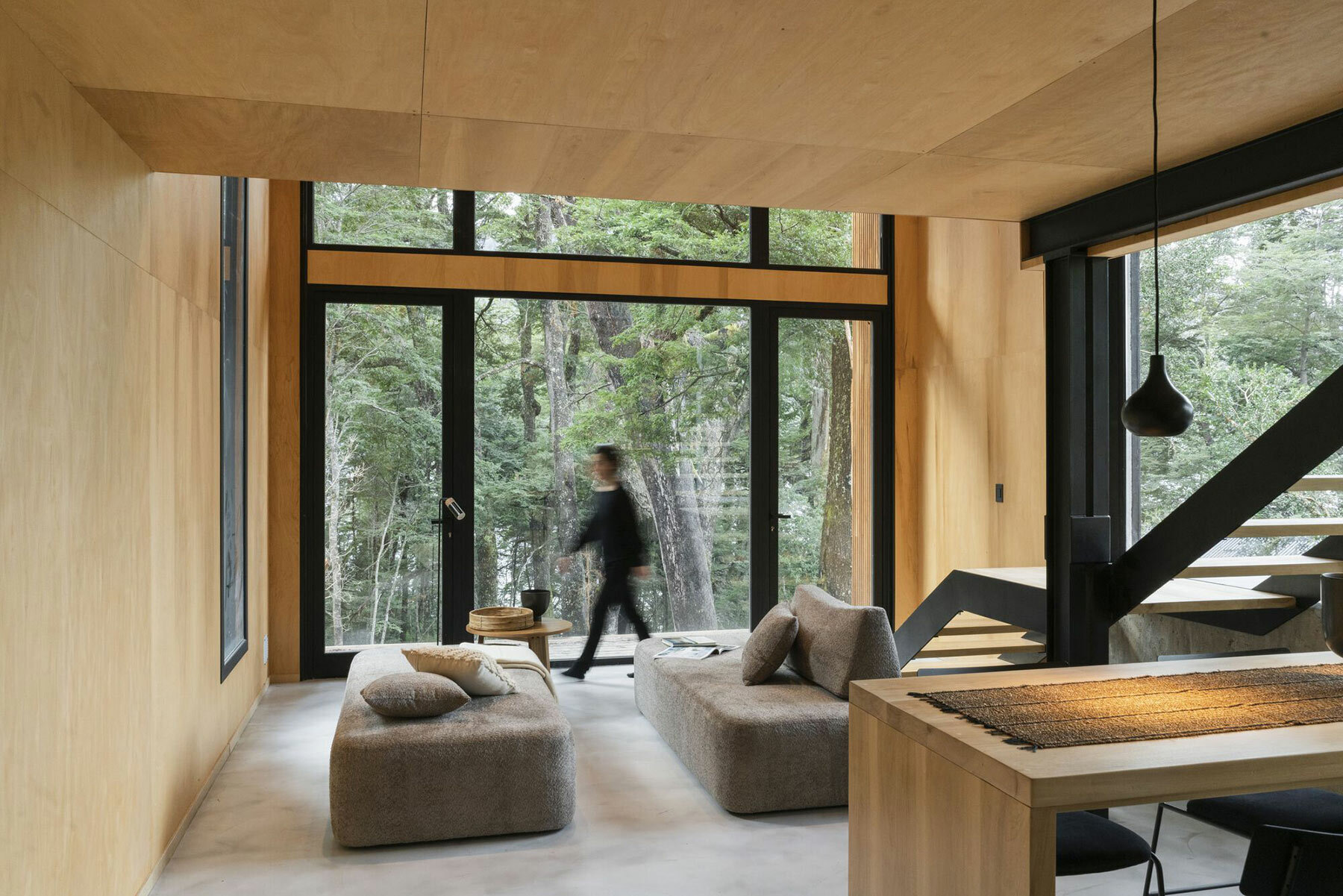
each cabin is divided into half-floors
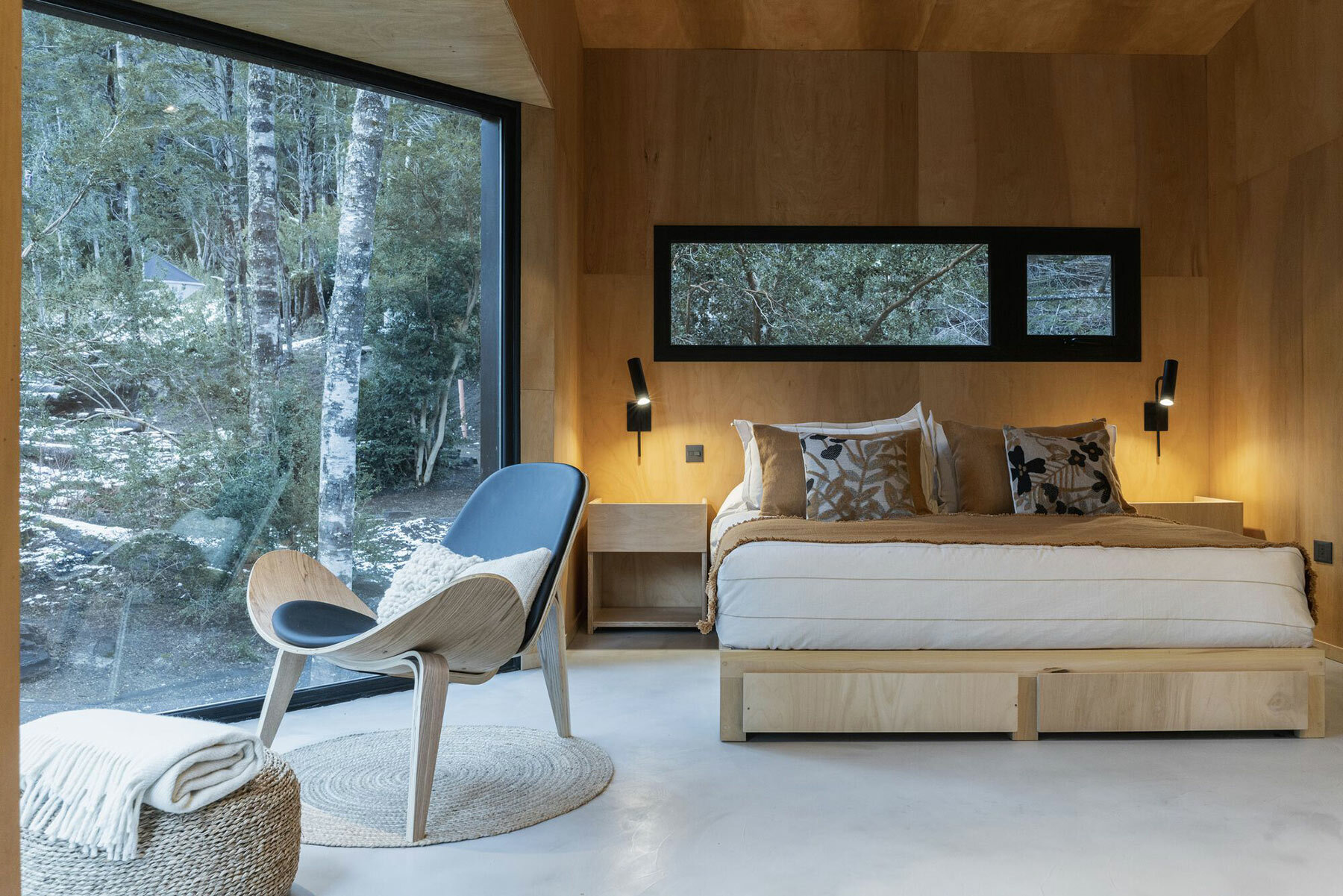
large windows are strategically placed to while maintaining privacy
KEEP UP WITH OUR DAILY AND WEEKLY NEWSLETTERS
PRODUCT LIBRARY
'I wanted to present the building as a new landscape, embedding it into the chinese environment to create the experience of walking through the lake,' the japanese architect tells designboom.
atelier xi designs a library in a flower field as a cluster of geometric volumes, resembling faceted fragments of rock.
connections: +1960
UNStudio's ferris wheel will take shape with two intersecting rings with 64 capsules, each accommodating 20-25 visitors to seoul.
connections: +520
the center is a haven for wellbeing, child care, and interaction among the elderly in higashikawa.
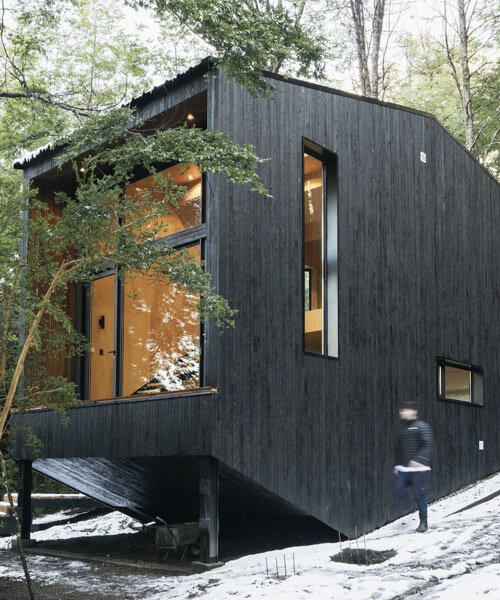
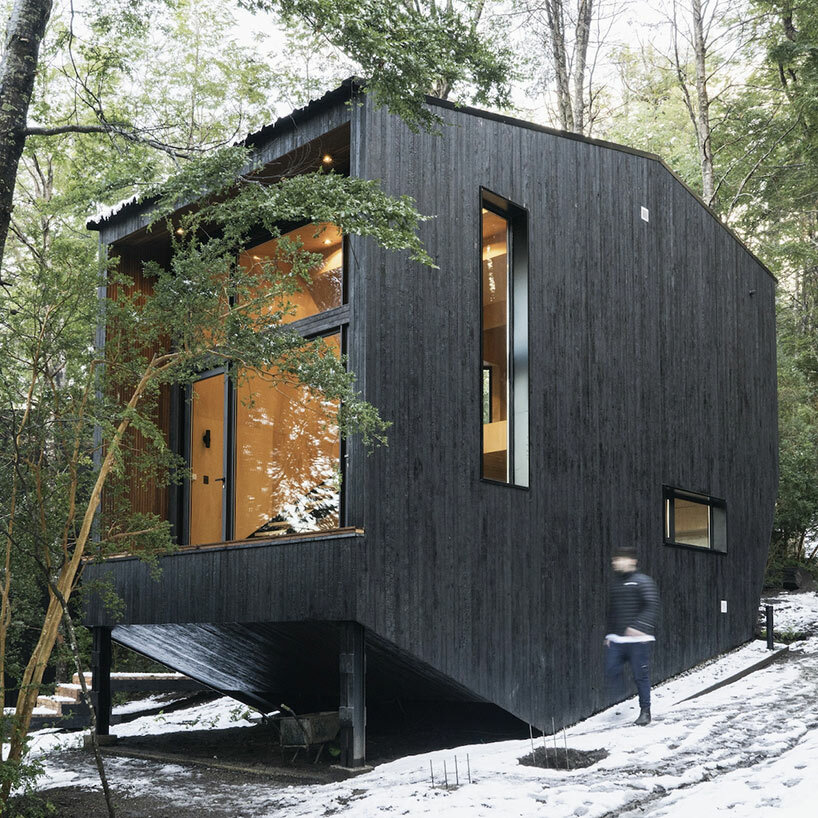 images © Juan Segundo Diaz Dopazo |
images © Juan Segundo Diaz Dopazo | 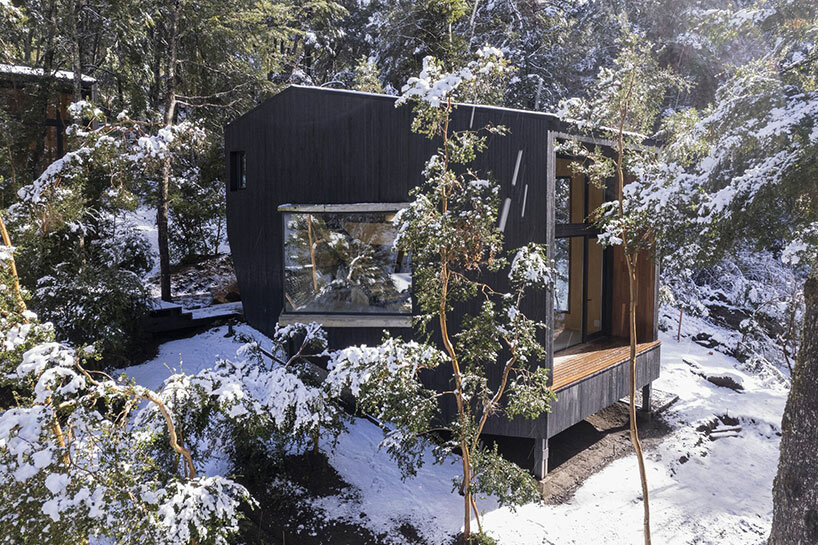
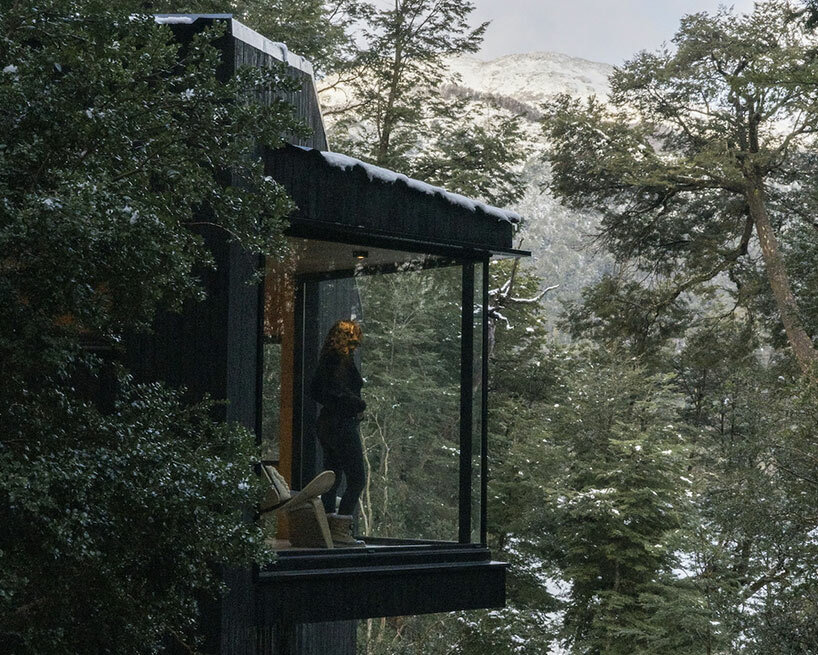
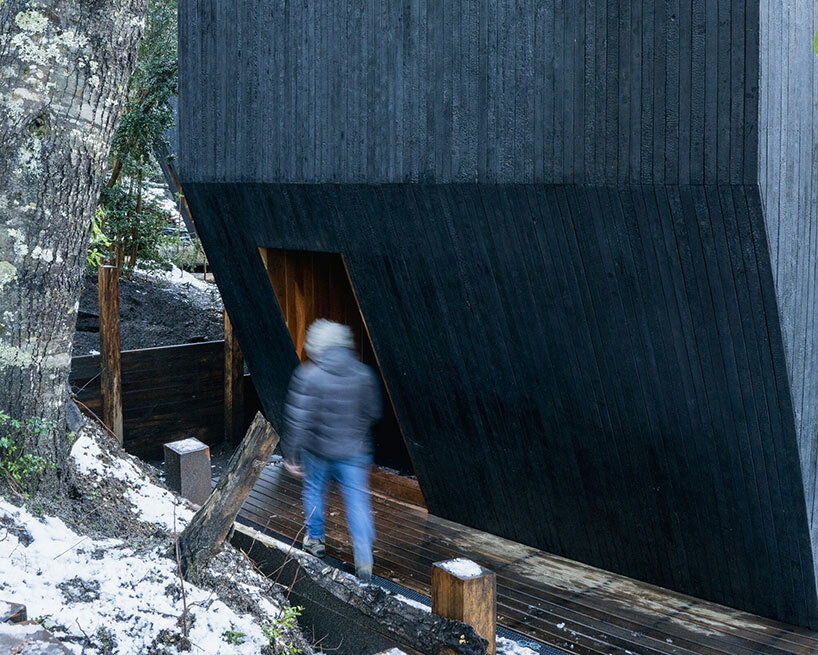
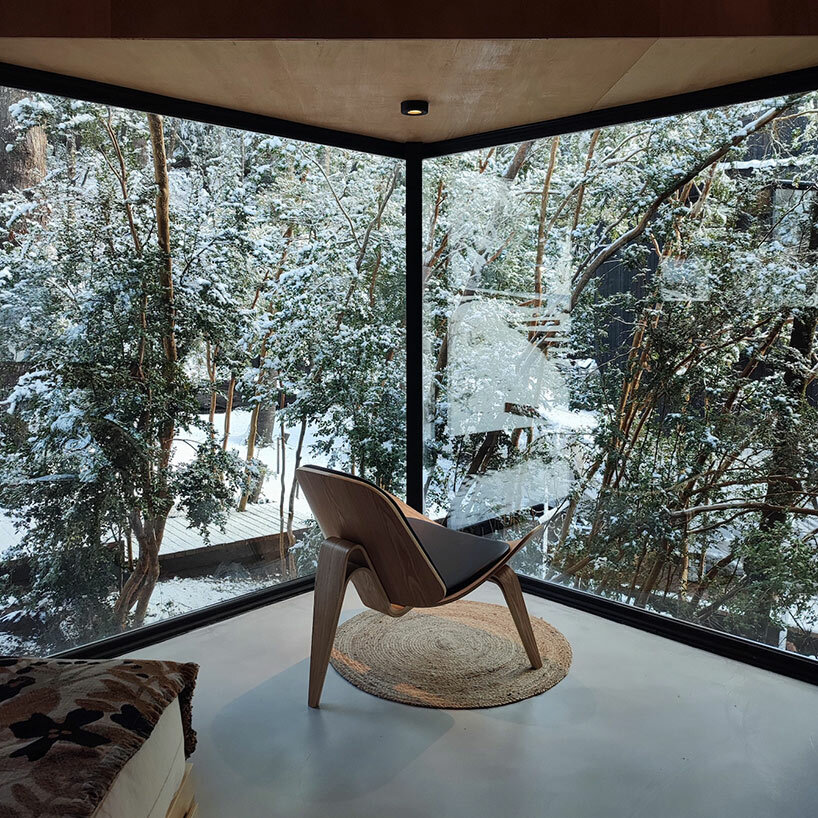
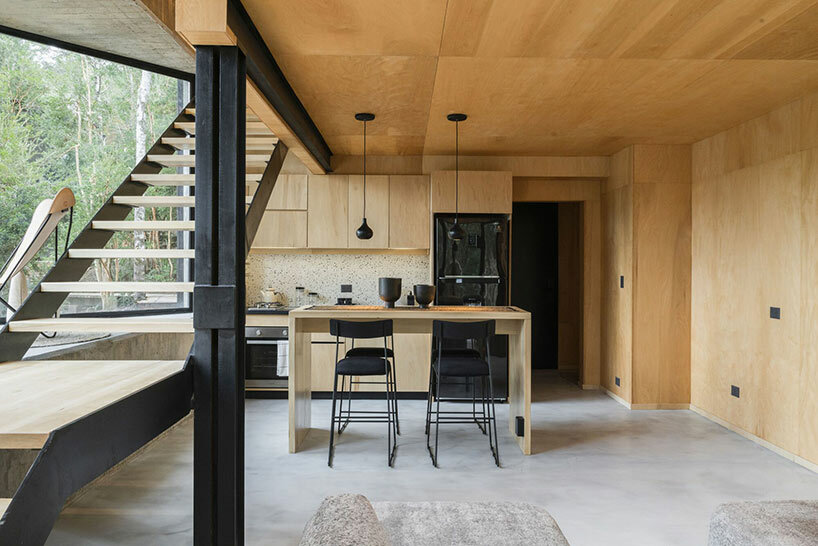
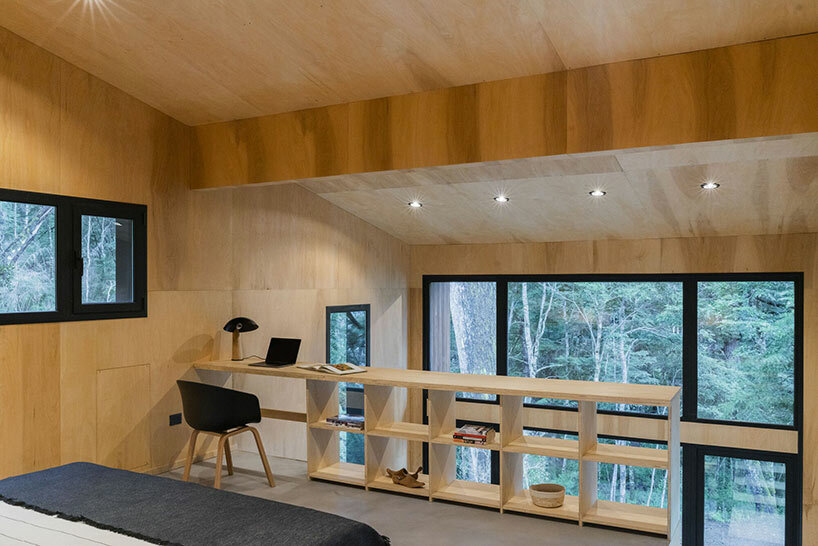 a bedroom occupies a mezzanine to overlook the living area below
a bedroom occupies a mezzanine to overlook the living area below









