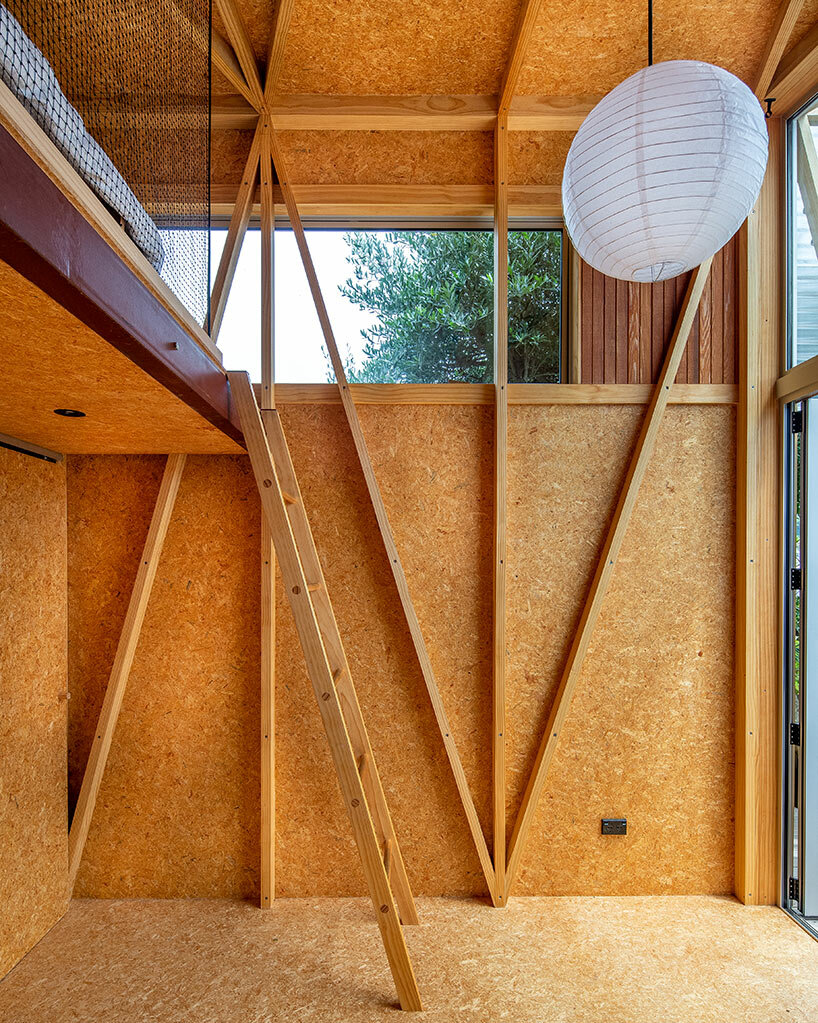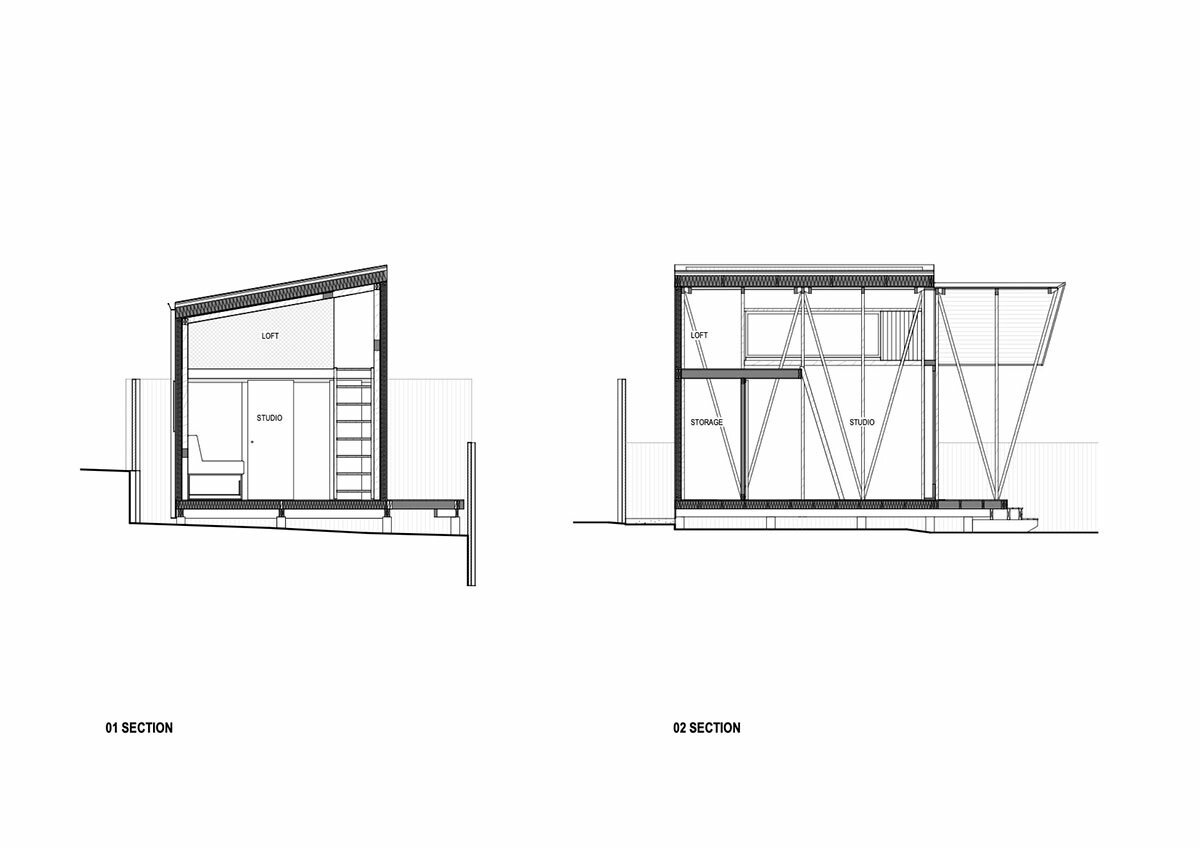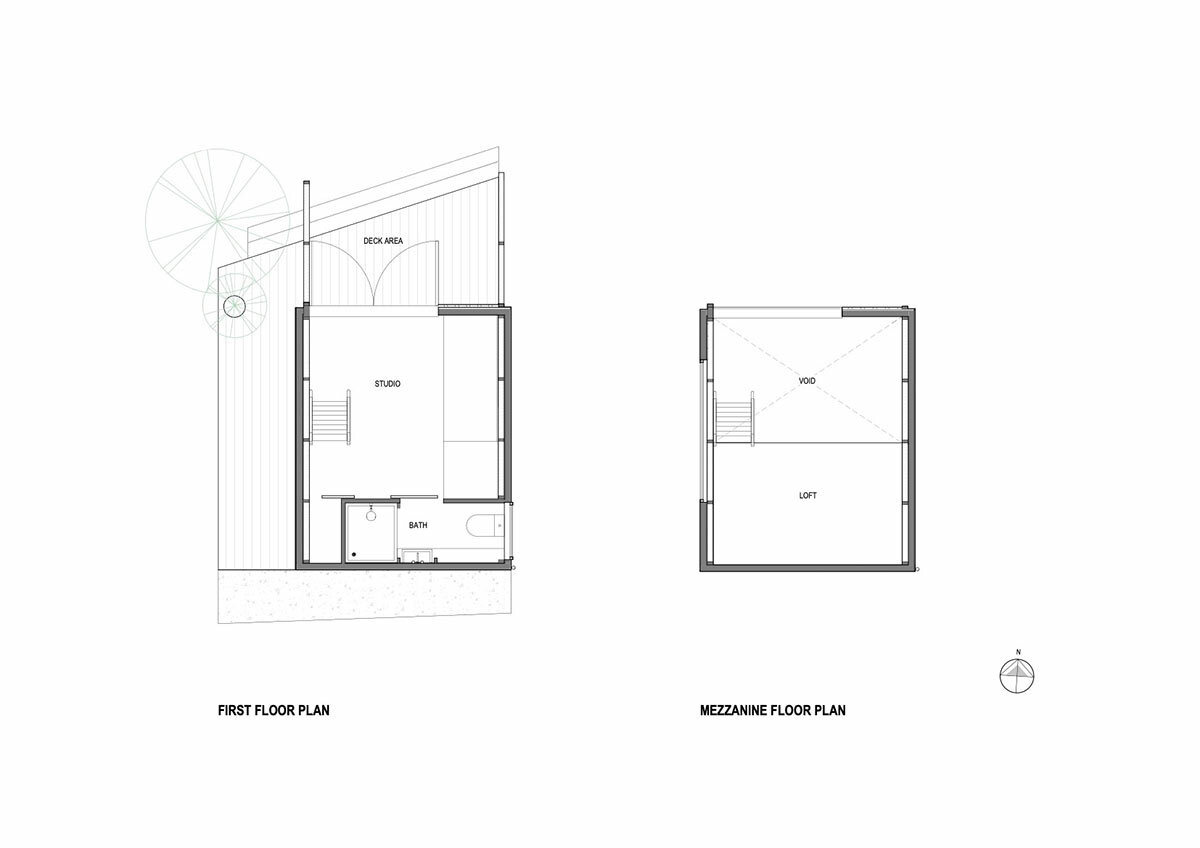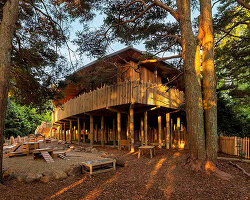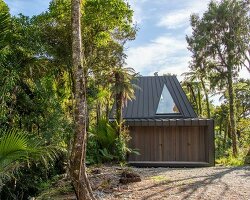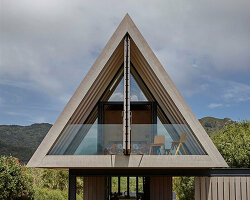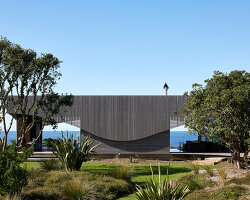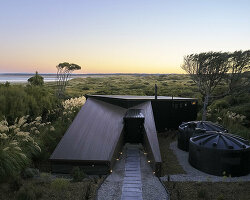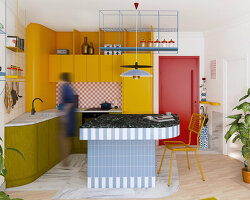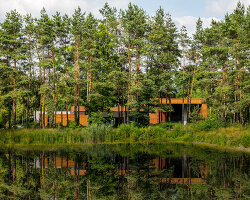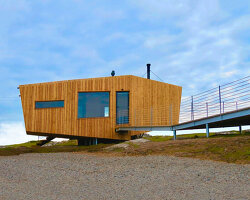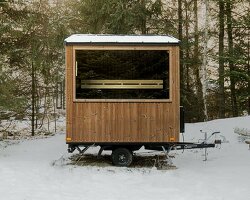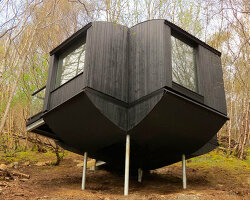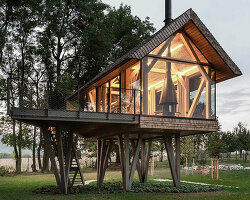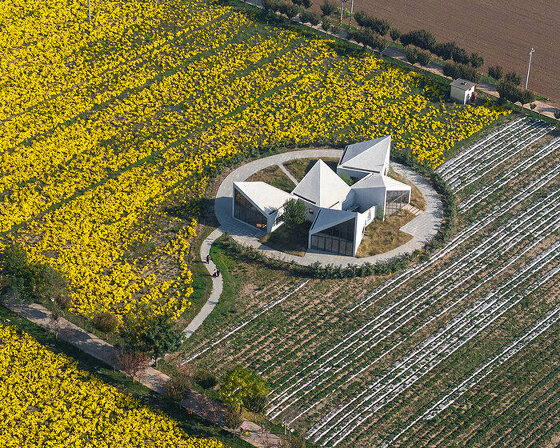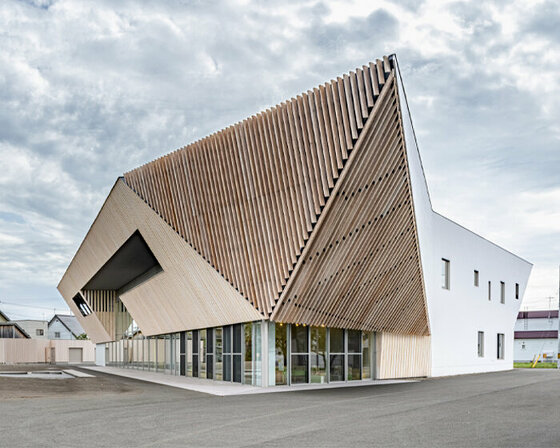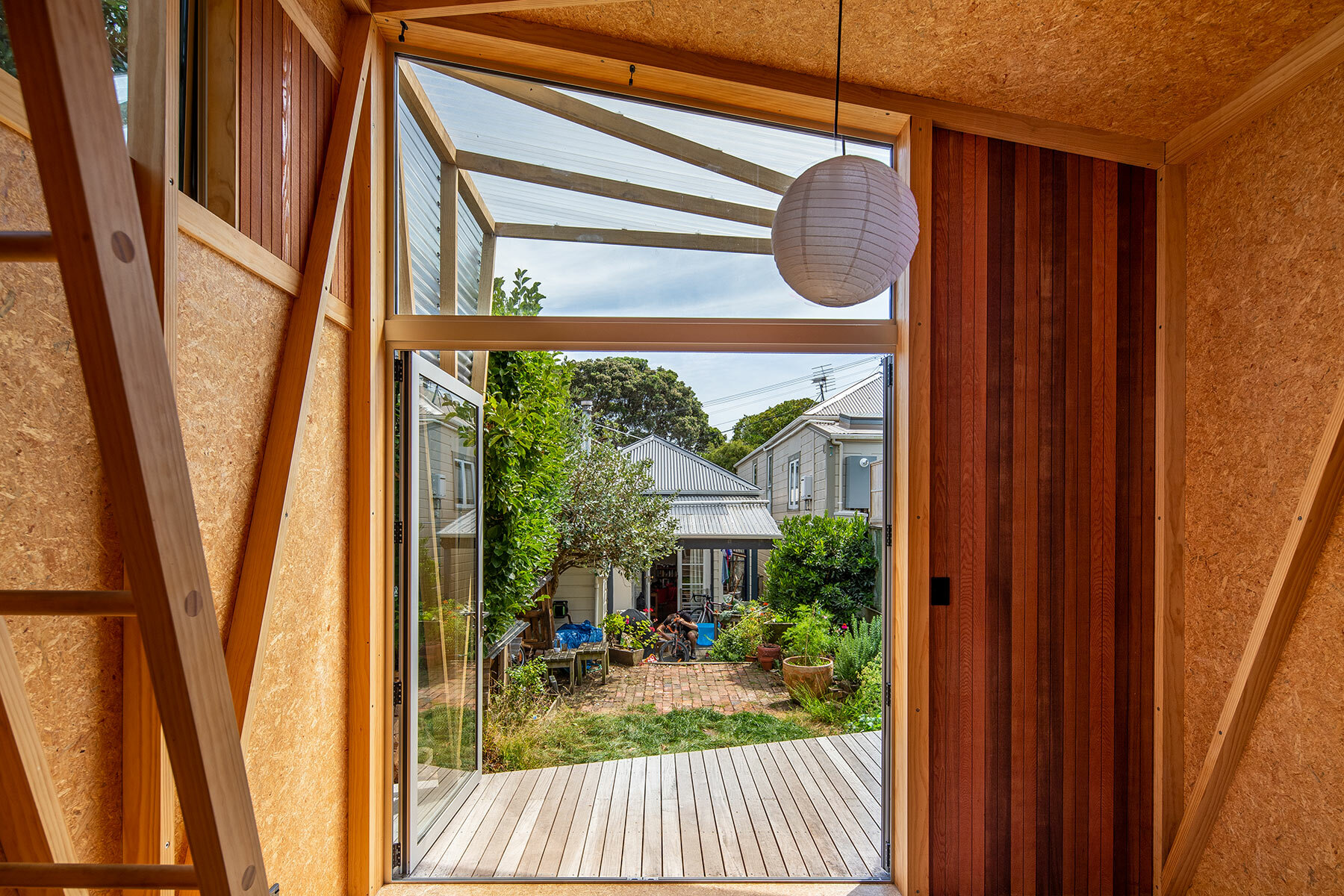
the large glass doorway frames a view of the main house and its rear garden
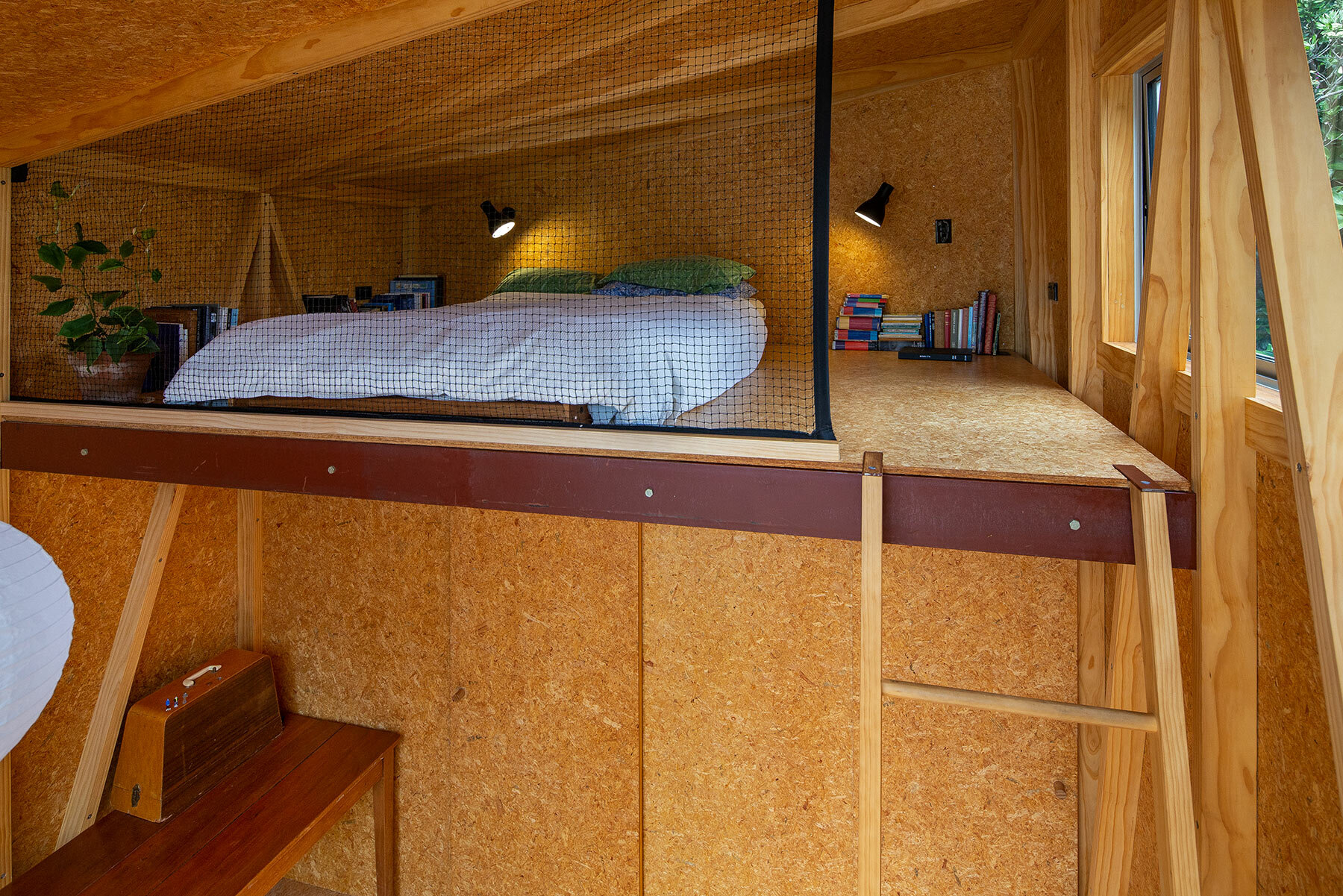
a guest bedroom hideaway is elevated within a mezzanine overhead
KEEP UP WITH OUR DAILY AND WEEKLY NEWSLETTERS
PRODUCT LIBRARY
'I wanted to present the building as a new landscape, embedding it into the chinese environment to create the experience of walking through the lake,' the japanese architect tells designboom.
atelier xi designs a library in a flower field as a cluster of geometric volumes, resembling faceted fragments of rock.
connections: +1960
UNStudio's ferris wheel will take shape with two intersecting rings with 64 capsules, each accommodating 20-25 visitors to seoul.
connections: +520
the center is a haven for wellbeing, child care, and interaction among the elderly in higashikawa.
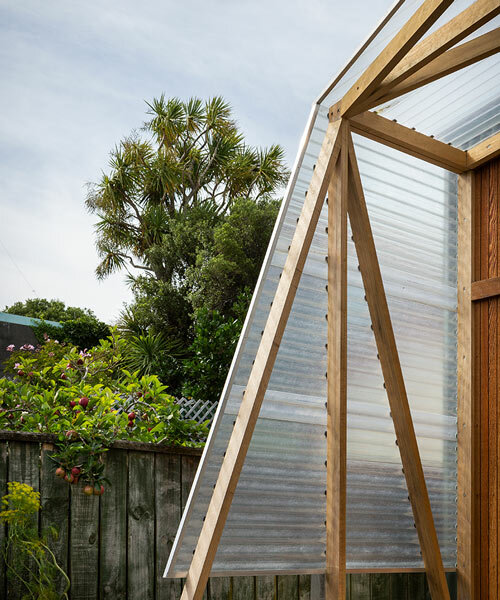
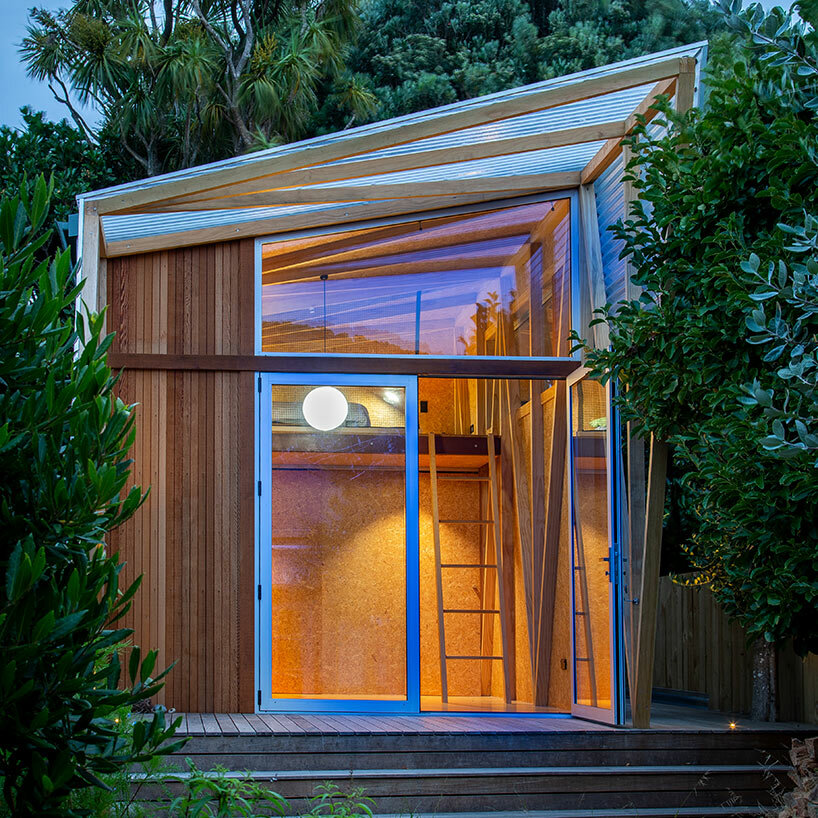 images ©
images © 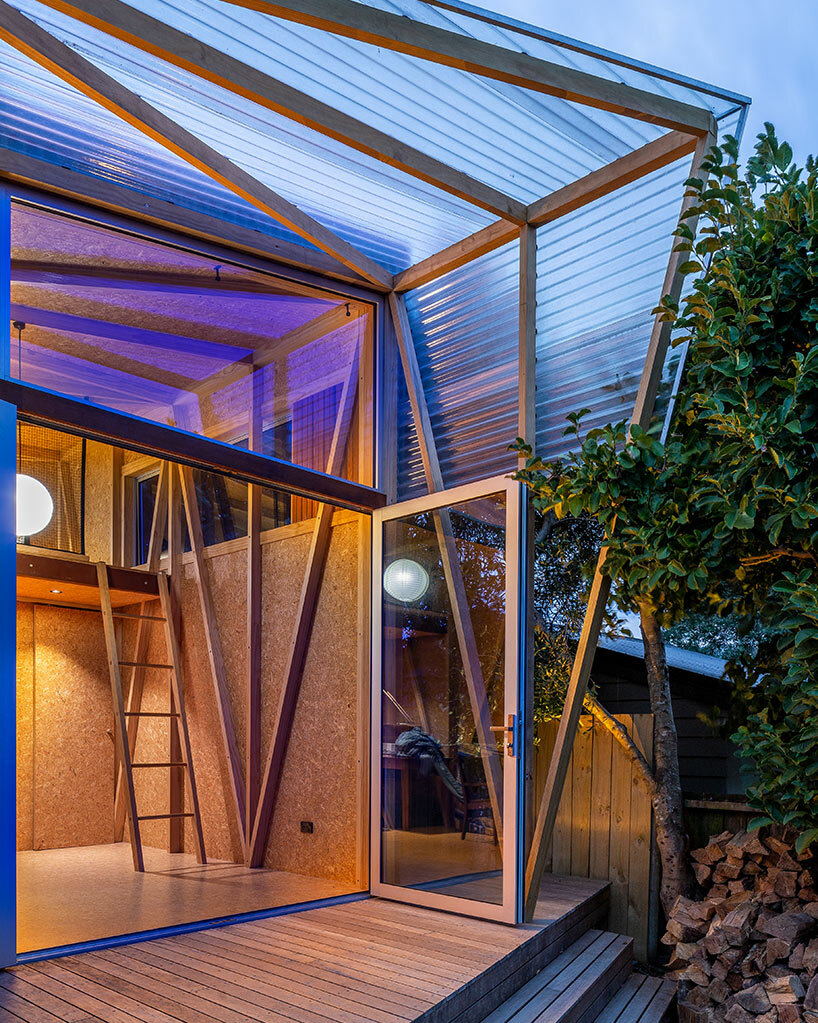 translucent, corrugated panels contribute to the structure’s visual depth
translucent, corrugated panels contribute to the structure’s visual depth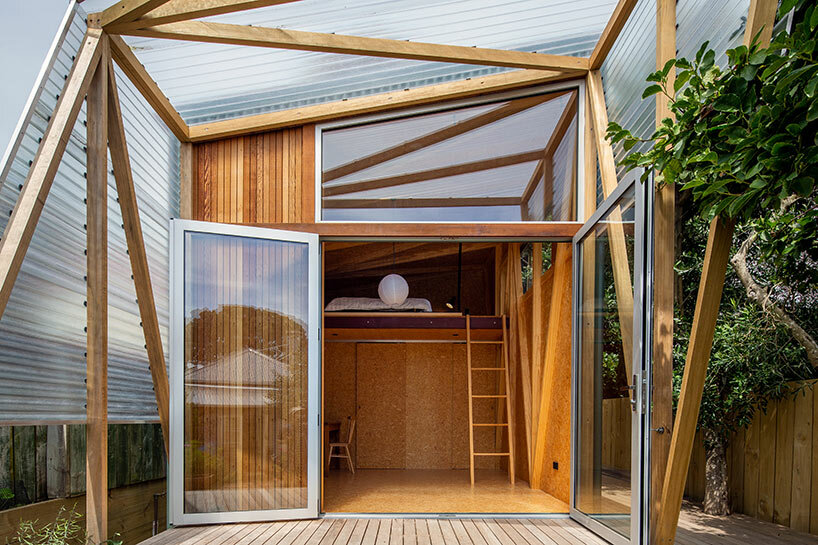
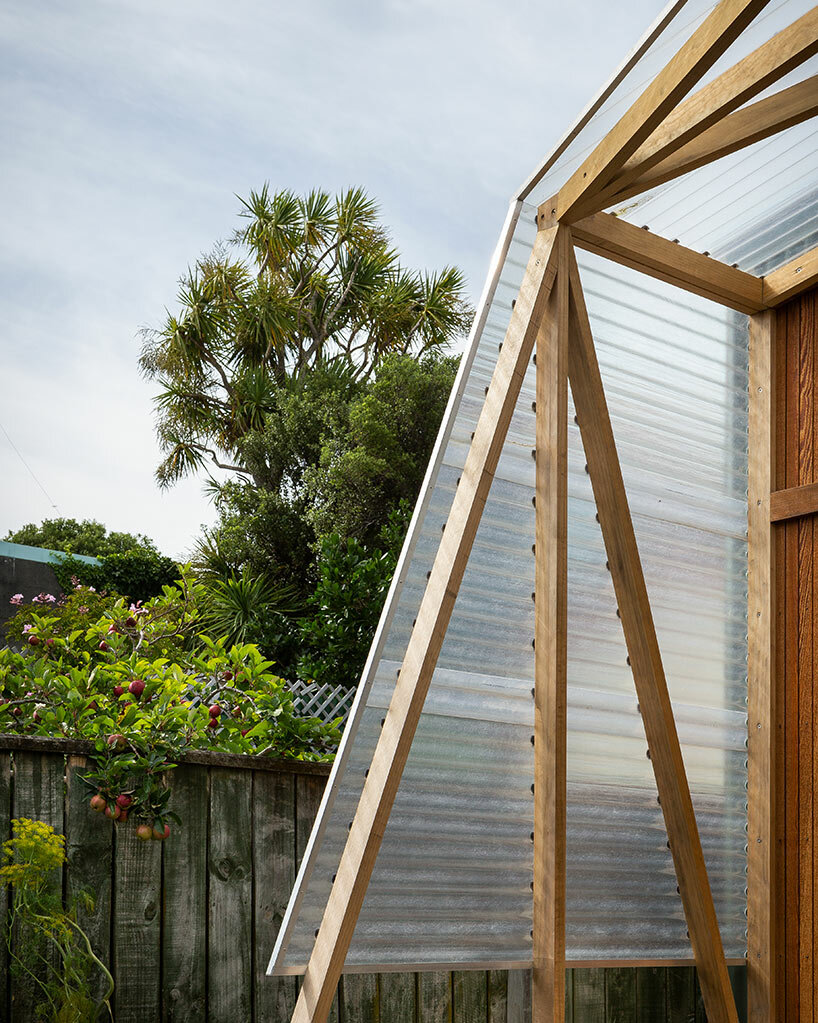
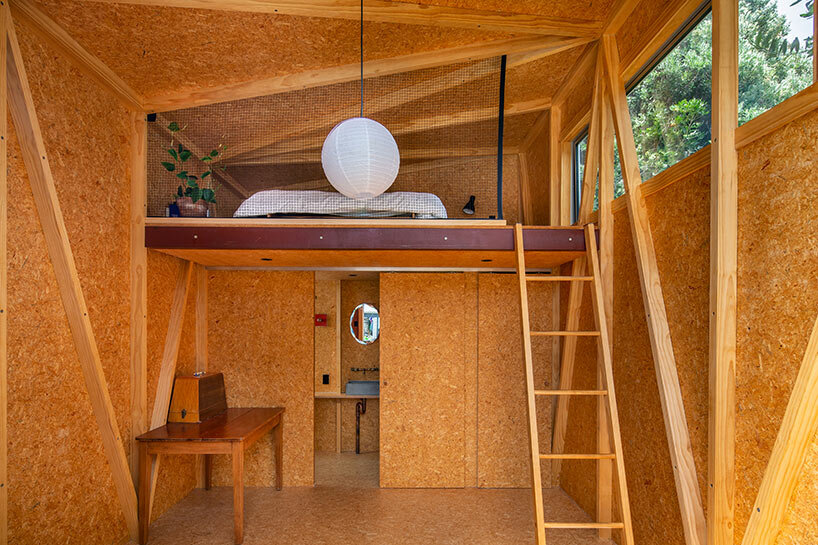 interiors show the exposed Strandboard finished with natural WOCA oil.
interiors show the exposed Strandboard finished with natural WOCA oil.